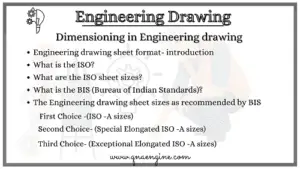Engineering drawing sheet format:
An engineering drawing sheet is a thick paper onto which all the engineering drawing work is prepared. The engineering drawing sheet is manufactured with a broad variation in terms of qualities.
The drawing sheet used for engineering drawing depends entirely upon the following factors:
- The type of the drawing,
- The purpose of the drawing
- The use of the drawing.
One side of the engineering drawing sheet is usually smooth and the other is rough. The smooth surface is the proper side for the engineering drawing works.
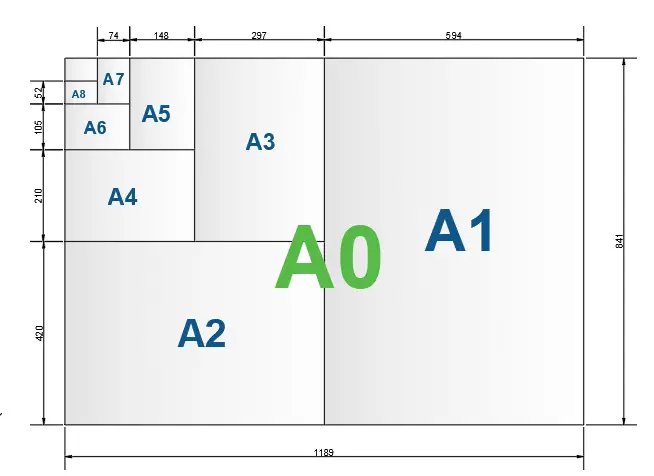
What is the ISO (International Organization for Standardization ?
The International Organization for Standardization is an independent international non-governmental organization. Its headquarter is in Geneva, Switzerland. The ISO was founded on 23 February 1947.
The International Organization for Standardization is the largest developer of voluntary international standards. The ISO promotes business among nations by providing these common international standards.
What are the ISO sheet sizes ?
The ISO has recommended three series of paper sizes as common standard ISO paper sizes. The information about those series is mentioned in ISO 216.
Those ISO series are as follows:
- ISO – A-series,
- ISO – B series,
- ISO – C series also known as envelope size.
What is the BIS (Bureau of Indian Standards ?
Bureau of Indian Standards (BIS) is the National Body of India for the standardization of products. It ensures all the conflict-free standardization activities, marking, and quality certification. The BIS act was passed in the parliament in 1986. The Bureau of Indian Standards was founded on 1 April 1987.
The Engineering drawing sheet sizes as recommednded by BIS
The Bureau of Indian Standards recommends the “ISO-A series” size of drawing sheet for engineering drawing works. The Bureau of Indian Standards specifies all of their recommendations for engineering drawing sheets in its bulletin IS 10711: 2001.
The BIS recommends choosing ISO- A size of drawing sheet for engineering drawing works as a first choice. The BIS also recommends two other sizes in case the first choice is not sufficient.
So BIS recommends the following three choices:
- First Choice -(ISO -A sizes)
- Second Choice- (Special Elongated ISO -A sizes)
- Third Choice- (Exceptional Elongated ISO -A sizes)
First Choice -(ISO -A size)
The BIS has recommended this ISO-A sizes as the first choice for engineering drawing works. The preferred sizes of the trimmed sheets of ISO-A Series are given below.
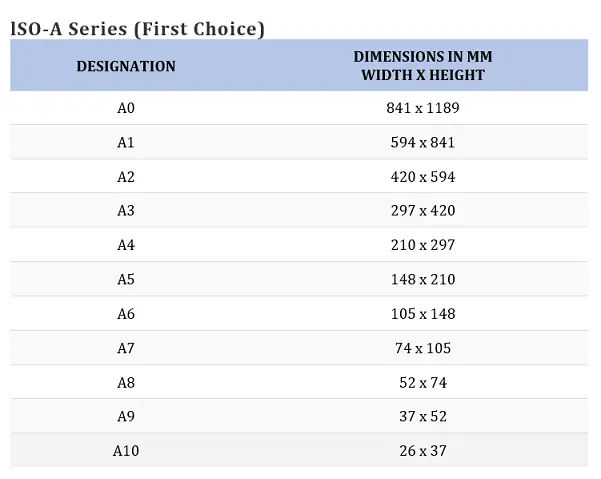
Basic Principles
If X and Y are the sides of the engineering drawing sheet then the basic principle involved in arriving at the ISO -A sizes are :
- X:Y =1:√2
- XY =1
The surface area of the A1 drawing sheet is lm² and the dimensions are X = 0.841m and Y =1.189m.
Two series of engineering graphics sheet sizes in succession are obtained by halving along the length or doubling along the width. The areas of the two sizes in succession are in the ratio 1: 2.
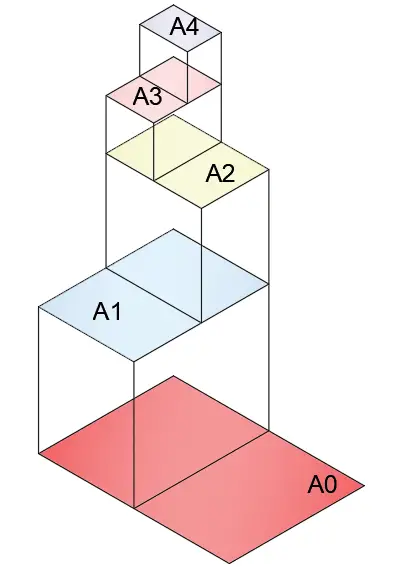

Special Elongated Sizes (Second Choice)
These drawing sheet sizes are achieved by increasing the shorter dimensions of a sheet of the ISO-A series. The shorter dimensions are increased to a multiple of the shorter dimensions of the chosen basic sheet. These sizes are used when a sheet of greater length is needed.
For example, The dimensions of A3 size is 420mm x 297 mm. Then the dimension of A3x3 is 420mm x 891 mm. In this case, the shorter dimension of the A3 sheet(297 mm) is increased to 3 times in an A3x3 size sheet.
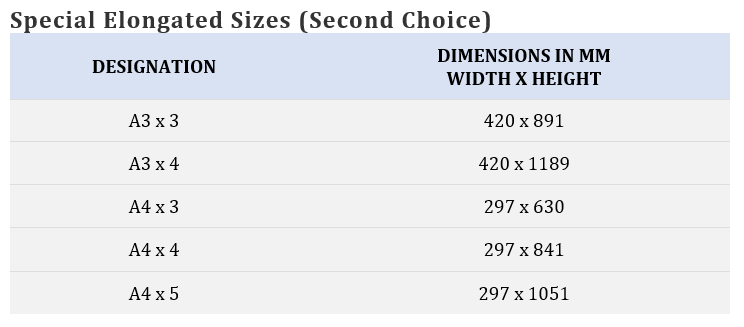
Exceptional Elongated Sizes (Third Choice)
These sizes are obtained by increasing the shorter dimensions of a sheet of the ISO-A series. The shorter dimensions are increased to a multiple of the shorter dimensions of the chosen basic sheet. These sizes are used when a very large or extra elongated sheet is needed.
For example, The dimensions of A0 size is 1189mm x 841 mm. Then the dimension of A0x3 is 1189mm x 2523 mm. In this case, the shorter dimension of the A0 sheet(841 mm) is increased to 3 times in an A0x3 size sheet.
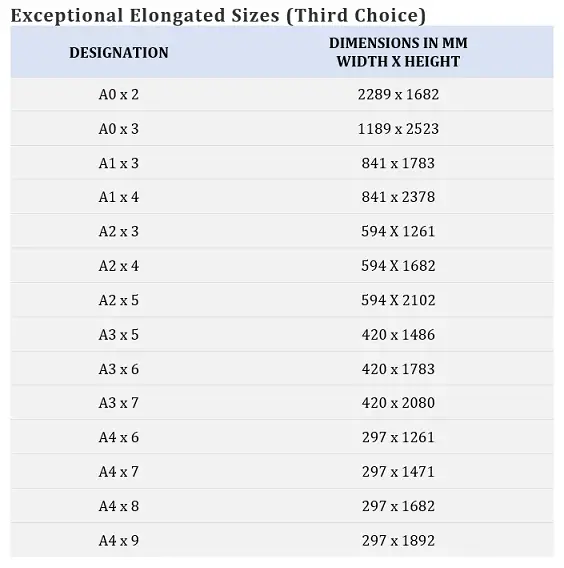
Tolerances of ISO- A Series Paper Size :
The limits of tolerance of ISO-A series of drawing sheets are as follows:
- ±1.5 mm (0.06 inch) for dimensions up to 150 mm (5.9 inches).
- ±2 mm (0.08 inch) for dimensions in the range 150 to 600 mm (5.9 to 23.6 inches).
- ±3 mm (0.12 inch) for any dimension above 600 mm (23.6 inches).
4A0 and 2A0 size- The DIN 476 Oversize sheet formats:
The size of the 4A0 drawing sheet is -1682mm x 2378 mm or 66.2 inches x 93.6 inches. The area of this paper size is 4 m². The area of a 4A0 size is 4 times the area of an A0 size.
The size of the 2A0 drawing sheet is -1189 mm x 1682 mm or 46.8 inches x 66.2 inches. The area of this paper size is 2 m².
The paper sizes bigger than A0 aren’t defined by ISO 216:2007. These formats are originated from the German DIN 476 standard, which is the base document for ISO 216:2007.
What is an A00 size sheet?
The 2A0 size is also described as A00 size, but, this naming convention is not applicable for the 4A0 size.
The thickness of the Engineering drawing sheet
The thickness of the engineering drawing sheet is specified by weight in grams per square meter (gsm). A sheet with 150 to 250gsm is suitable for engineering drawing.
What is the relation between the dimensions of the drawing sheet in engineering drawings?
The relation between the length and the height of a drawing sheet is √2: 1

